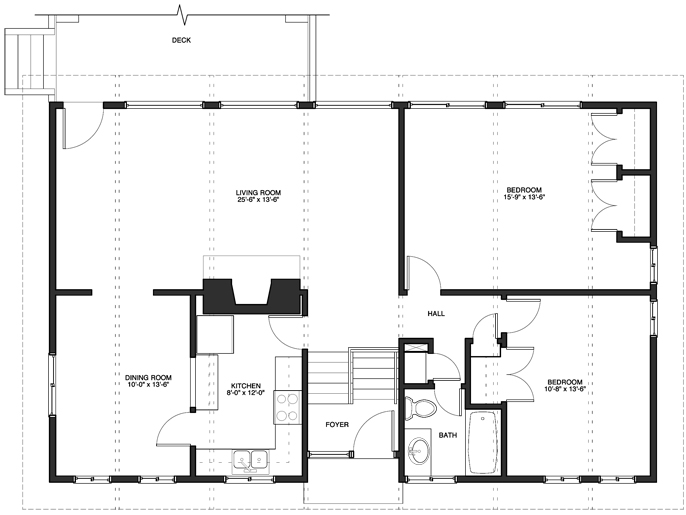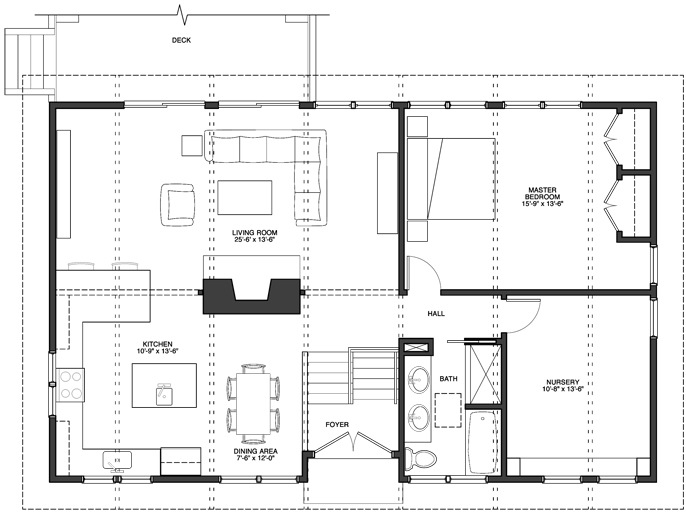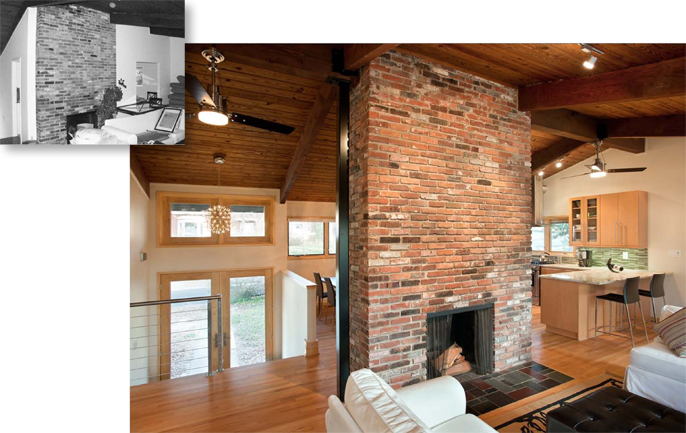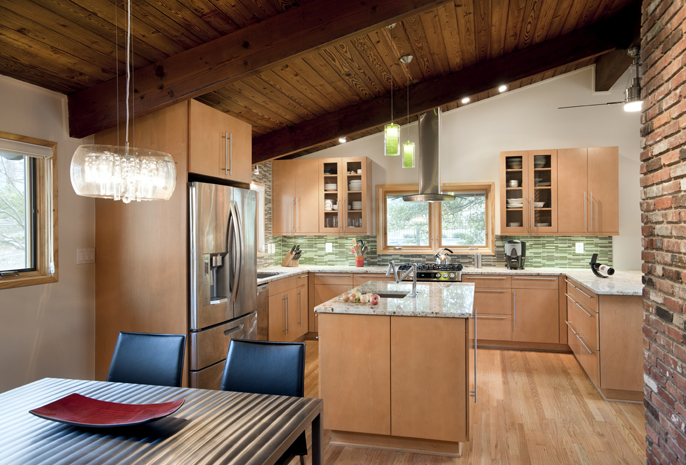Better space instead of more space
Many home additions are conceived on the assumption that adding more space will solve all of the problems with your house. We often meet potential clients who are looking to manage clutter, make a kitchen more efficient, improve general flow, and fix any number of other problems; and most immediately assume the answer is more space. While adding to your home can help, renovating the space you already have is just as likely to solve your problems.
Before launching into a large expensive addition project, consider the many benefits of renovating the space you have before adding more.
-Your budget may go further if you concentrate on the space you already have. You may be able to afford higher end finishes and fixtures, built-ins, and other elements that will enhance the function and character of your home.
-A smaller house is easier to manage. You will have less to clean, maintain, paint, heat and cool. This all equates to less time and money spent keeping your house in good order.
-An addition likely means losing some meaningful outdoor space. By working within the current footprint of your home you retain the open space around your house.
-A more compact home is much more sustainable and energy efficient. Many clients ask us to double the size of their home, and then ask what finishes to use to be “green”. If green is your goal, think first about how much space you need, and then think about the materials and building systems.
So how exactly do you make your family fit better in the space you already have? Start by taking a comprehensive look at the rooms that work and the ones that don’t. The size of a room is often less critical than its configuration when considering how to make better use of a space. What is it near? How do you circulate through the space? What is its proportion (length compared to width)? These are all good questions to ask as you inventory the rooms of your home.
A great way to make better use of your existing space is to design each room in your house to do double duty. For example, some built-in shelving can allow a hallway to serve as a library. A desk alcove in that same hallway can serve as a homework or bill-paying space, negating the need for an office. A nicely-detailed dining room can be a formal dining room for holiday meals, as well as an informal everyday dining room; negating the need for two separate eating spaces. Perhaps most importantly, bigger is not always better with respect to kitchen design. The best kitchens tend to have a compact and efficient work zone, which is clearly defined and separated from the natural circulation and adjacent gathering spaces. This can be done while maintaining an open “social kitchen”. Simply making the kitchen larger often doesn’t solve the problem, and can sometimes make it worse (we’ll get into kitchens with more detail in a future post).
This 1960’s era split foyer home was carved up into several small rooms on the main floor. We removed the interior partitions to make each of the spaces feel larger, retaining the central brick chimney as the primary space-defining element between the kitchen, living room and dining room. We also swapped the kitchen and dining room locations, enabling us to make use of the exterior walls at the corner of the house for cabinets, while opening up the stair and foyer to the new dining room. The new kitchen is open to both the living room and dining room, yet gathering space and circulation are kept out of the work zone. By focusing on the spaces they already had, these homeowners were able to make better use of their kitchen, living room, dining room and foyer, all without adding any new square footage.
Existing floor plan The existing house consisted mostly of small, compartmentalized rooms with limited natural light. The circulation through the kitchen interfered with the primary work zone, and while central, the kitchen location is visually isolated from the rest of the first floor.
New floor plan Switching the kitchen and dining room locations separates the work zone from the natural circulation. The new kitchen is open to the living room and dining room and has considerably more work surface.
New living room Several interior partitions were removed, fully exposing the ceiling to create an open, spacious pavilion feel for the main living areas of the home.
New kitchen The corner location provides ample wall space for cabinets reducing the need for interior partitions between the kitchen and adjacent living and dining rooms.
– Shawn Buehler, Principal




