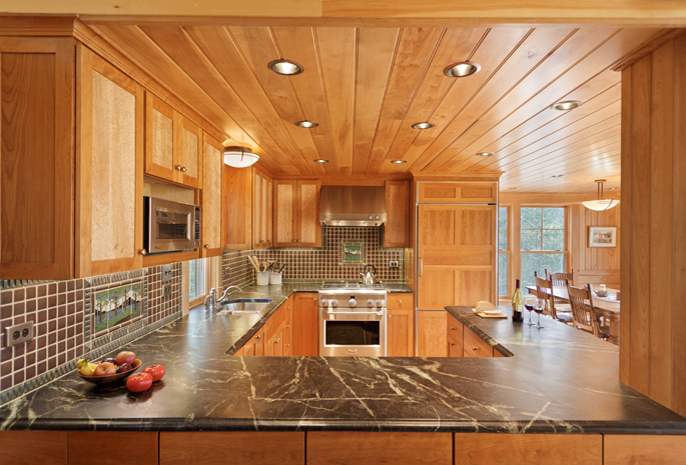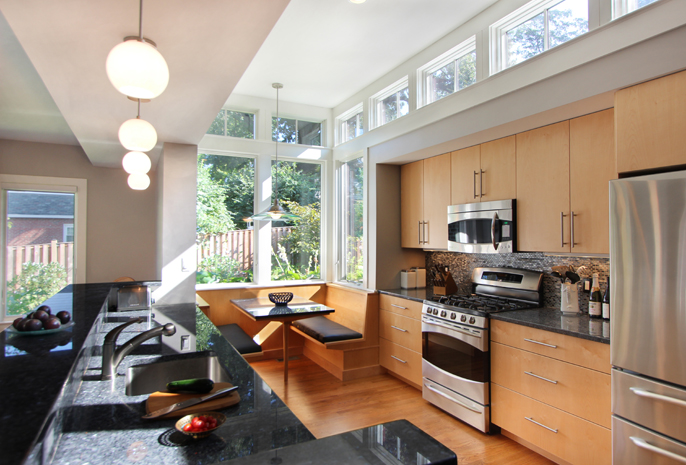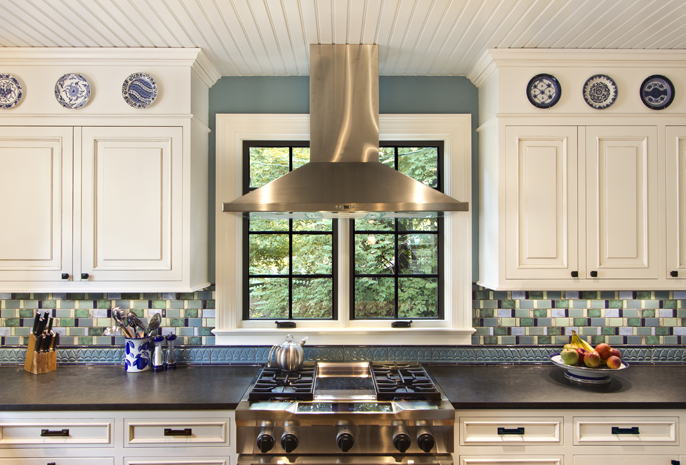Design Tips For Creating The Perfect Kitchen
Renovating kitchens to meet your needs along with today’s design trends can be a challenge. Regardless of the age of your home, chances are that our attitudes towards the kitchen have evolved significantly since the time your house was built. Once seen as a utility space that should be hidden from other rooms at all cost, the kitchen has transformed into the functional and social center of the home, packed with fancy fixtures, high-tech appliances and expensive finishes. Here are five tips to consider when renovating your kitchen, regardless of style.
The defendable perimeter: keys to a social kitchen
“Everyone ends up in the kitchen”. It’s a common refrain we hear from our clients, to which I respond “of course they do, they came to visit you, and that’s where you are most of the time!” The trick is keep your guests near by, but out of your way in the work zone. In other words, rather than make a larger kitchen to accommodate guests, create a social kitchen by opening it up to adjacent spaces. This allows guests to stay out of your way while enjoying your company as you prepare the meal or wash dishes. To make this work, your kitchen should have a “defendable perimeter” or natural barrier, such as an island or peninsula of cabinets. If properly designed, guests will understand they should not go any further unless they intend to start chopping vegetables.
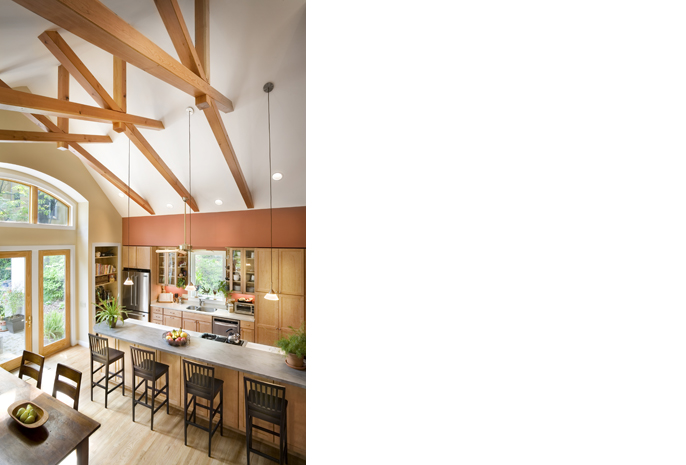
A peninsula separates this kitchen from the adjacent dining room, allowing guests to visit with the hosts while staying out of the work zone.
Cul-de-sacs make great kitchens: managing circulation
The best way to keep people out of the kitchen is to give them few reasons to be there in the first place. Kitchens are often centrally located, and commonly have rear yard or garage access. This may mean the kitchen has more circulation than it can handle. Whenever possible, the work zone should be conceived as a cul-de-sac, not a thruway. Separate the circulation from the work zone, and then locate frequently accessed appliances like the fridge on the perimeter of the work zone so kids get come get a drink without getting in the way.
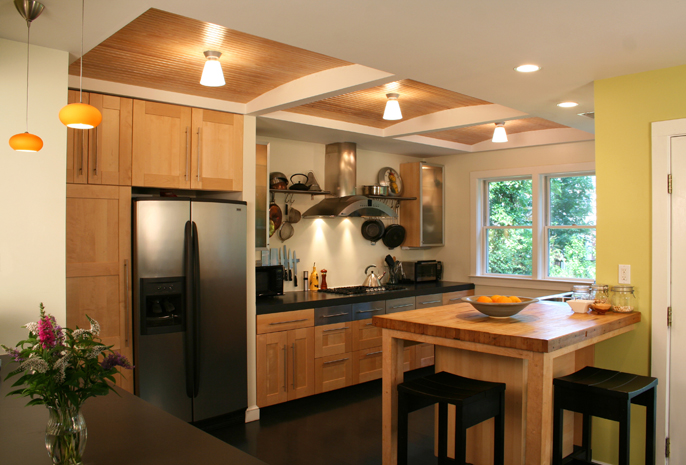
The work zone of this kitchen is located near to but not within the circulation from the rest of the house to the rear yard. The fridge is located at the edge of the work zone for easy access.
Bigger isn’t better: creating a compact work zone
Bigger kitchens are rarely better from a functional standpoint. A compact work zone will always lead to a more efficient kitchen. The most compelling arguments for a larger kitchen are to provide more storage space or additional eating space. These needs can often be accommodated with perimeter pantries and cabinetry and perimeter seating that wont enlarge the work zone beyond an efficient size.
This compact kitchen doesn’t feel constrained because it is open to adjacent dining and living spaces. Outward facing low cabinets and shelves at the perimeter counter provide additional storage without requiring addition kitchen floor area.
Storage vs. natural light: managing wall-space
Opening the kitchen to adjacent spaces and providing ample windows and natural light can come at a cost, leaving little wall space for cabinets and taller appliances like refrigerators and wall ovens. Consider creative cabinet solutions which allow for primarily below-counter storage, locating windows behind range hoods (where cabinets wouldn’t have been located already), or using high windows above cabinets to get natural light without sacrificing wall space.
A row of high windows above the cabinets in this kitchen provides natural light while retaining wall space for cabinets and appliances.
The devil is in the details: appliance and material selections
Finish selections will have a huge impact on the feel of your kitchen. Coordinating cabinets, tops, and appliances is a significant task. While many people resort to buying more expensive appliances to create a high-end look to their kitchen, a similar effect can be achieved with the personal touch of a hand-selected piece of granite with a distinct veining pattern, or a unique backsplash tile.
A detailed tile backsplash coordinates with the collection of plates displayed above the cabinets to add richness and provide a personalized touch to this kitchen.
The changing form, style and technology of the kitchen doesn’t change its essential function as a center of family life. With consideration of a few basic circulation and use issues, the kitchen will always be a highly individualized and memorable space.
– Shawn Buehler, Principal

